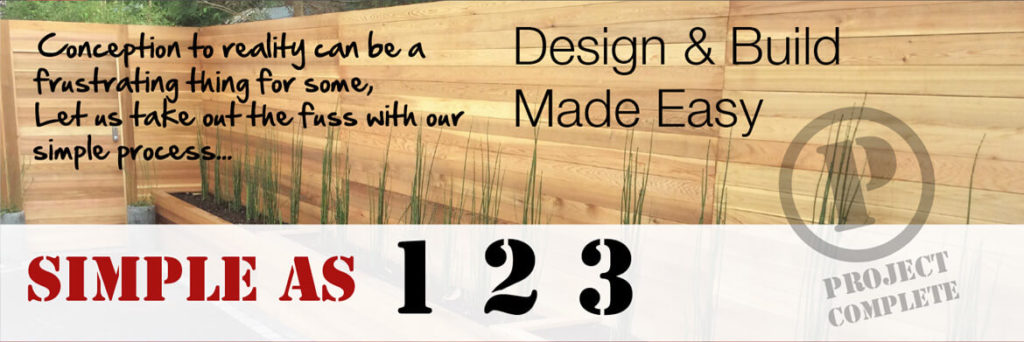“The brief was to deal with a Challenging multi-level garden dealing with existing rotten decking platforms. The point of direction from the rear kitchen doors, steps onto the lawn and transition between lower levels were very important. Retaining the old tired sleeper wall with masonry work in a contemporary fashion as desired.
This project had undergone several initial idea concepts and in the end, it came down to a simple pallet of colours that matched the house style. The Jura beige limestone `(a particular favourite of ours) split the top-level patio really nice with matching copings and central steps into the lawn, all hand cut bespoke on-site.
The dark steel design clad and blue engineering bricks created a fantastic contract tying in with the house colours again.
The design detail with the water blade worked particularly well as a backdrop for the lower terrace and a focal point on this part of the garden. The clients who heavily involved with the material options were pleased to confirm they liked the richness of the cherry plank wood effect paving on the lower patio which continued round to the front gate.
The blue/black engineering bricks were carefully cut down into a curve as it sweeps down the lower section of the garden. Simple architectural rows of hebe’s and lavender soften the scheme nicely with some Elaeagnus lollipops as central pieces and Osmanthus balls
This project lasted around 6 weeks and used an enormous amount of concrete on the foundation pour due to the terrible ground conditions. The area on this sloping site is heavy clay that suffers from a lot of ground shift so we deemed this essential. We have some strong masonry skills on this project and we were really pleased to design and build a scheme that has gone above the client’s expectations such as the canopy system incorporated between both levels.
The clients have been very pleased throughout the scheme and have been showing it off since the completion dates to all their family and friends.”

