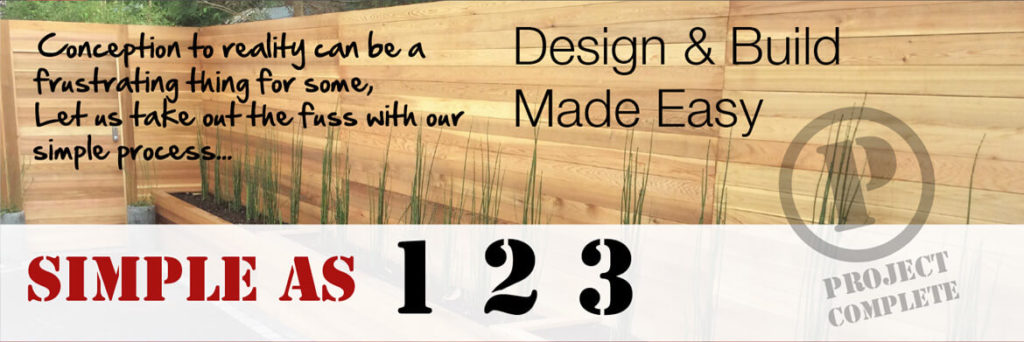Brief
To create a balanced transition from the kitchen into the garden living spaces. Maximise the south-facing sun and shelter from it. The client discussed needing more privacy and generally needing to feel like they could use there garden properly, keen with low maintenance planting scheme, connecting pathways and more privacy from there neighbours.
Design Process/Description
Creating a level threshold from the kitchen floor onto the decking platform gives this space its in and out feel connecting this first transition into the garden nicely. The lower limestone paving terrace stepped into a larger dining area with a louvered canopy to shelter from the elements as well as the south-facing sun. This line of sight against the boundary line becomes the perfect place for the focal point which resulted in a green wall tucked nicely in between some gabion pier detailing (a signature of ours now). With more privacy in mind for the clients, the boundaries were raised in height and clad with a softwood batten detail turned at a 90″ degree angle which gave a deeper shadow gap (this took ages!!). To soften, rows of pleached Carpinus betulus and geraniums at foot created the perfect low maintenance lawn edge to mow against as they fill out on the lower beds, some alliums added for summer seasonal treat. White and purple palette preferred choice of the client throughout.
A woodland walk area was added in the opposite corner of the garden which helped break up this space and gave flow to the garden, using/moving some of the existing Betula (silver birches) this worked nicely and great to save these tree’s, some badly damaged by an aggressive strimmer!.
Some bluebells were added for the spring season with the intention when the trees are at a better size this area will continue to be shaded most of the year.
Connecting porcelain pathways continue through the garden to the front gate, a charcoal clay paver edging detail borders the garden in a running bond which also works as a great mowing strip around the planter detail. Some oak framed planters also added as raised veggie beds.
On the Millboard decking area, a corten effect design clad planter creates a lovely central feature of the garden giving a nice backrest to the seating making it feel more intimate. A favourite touch influenced by the client was the rope swing at the end of the garden.
The garden is fully irrigated on drip line feeds set to seasonal timings, lighting detailing also added with warm white led throughout the garden to create an ambient mood, all zones remotely switched via devices.
A simple maintenance plan and handover guide has been set out with the clients on how to look after their garden and also understanding the different products used etc. A quarterly maintenance aftercare package accepted for 2 years to help the garden establish.
The project lasted 8 Weeks and was co-run by our Apl apprentice Jack Hodgkinson working towards his Junior foreman role.
The green wall focal point and design cad planter was a real treat on this project pulling in a combination of previous well-delivered schemes. Using some of our favourite materials such as the Jura beige limestone we were delighted to find some huge ammonites and quartz crystals, this paving became the perfect choice as the client has german routes, the stone being the perfect fit!
The Aubretia on the green wall really stole the show on the planting along with the finish of certain elements. Some dreadful weather on this site combined with the pressure of the clients pending baby due and typical additions to the contract last minute the teams really pulled it together.

