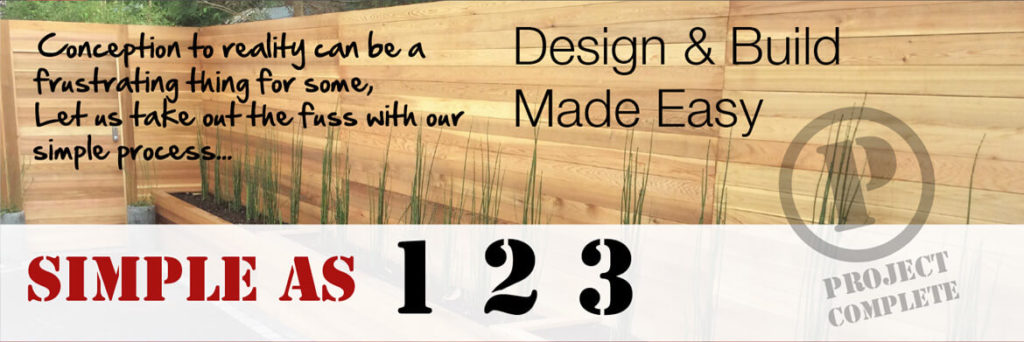“Severely sloped garden removing around 300 Tonne of reduce dig from the site through a tight side access alleyway at 750mm wide.
The clients wanted to maximise there sloping terrace garden space with a gentle transition rather than the frightening and dangerous set up that existed before.
Rather than introduce three terraces we wanted to design it around two with an interesting way of approaching the steepest climb in the garden while making the rest of the garden flow from around it.
The end result is achieved from all angles of the garden.
This spiral staircase was constructed using steel-reinforced concrete blocks built up on both sides with front-facing Turkish yellow quartz paddles stone, each meticulously knapped into position which was an incredible time-consuming process. Using a tumbled sandstone header brick the detail matched well between contemporary sawn Jura beige limestone and Purbec boulders in the background. Particular detail went into the surrounding boulder retained planting scheme softening the landscape.
The stone treads and riser were hand-cut bespoke by the team including the drip line details. Elephant eye warm led spotlights added the ambient touch every other step tread, no easy feature to add into the paddles stone that’s for sure as you can imagine!
Bespoke wrought iron railings we fabricating on-site and in situ using a mixture of templates and post casts this tricky part of the design was quite the achievement not only to make the sight safe at last but also complete, the 40mm x 40mm solid steel bar posts for these had to be core drilled into the existing paddles stone and then resin-filled in-situ.
This project was fought with many challenges from civil engineering, neighbourly disputes to on-site craftsmanship only a landscapers perseverance could of seen this one through.
We are all very pleased to say we delivered and the clients absolutely love it and look at it with awe and so do we to be fair, can’t say were be building one like this again for some time!”

